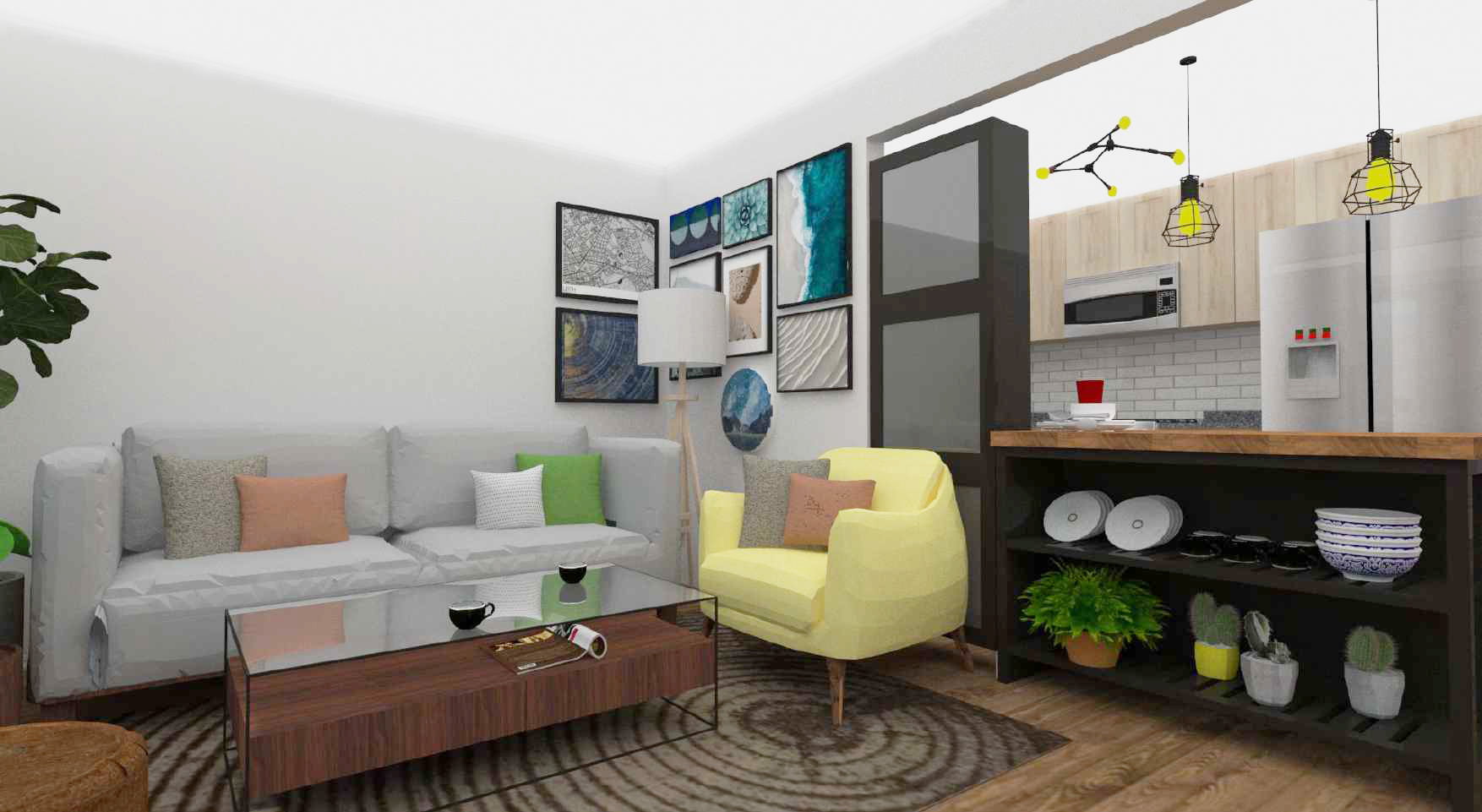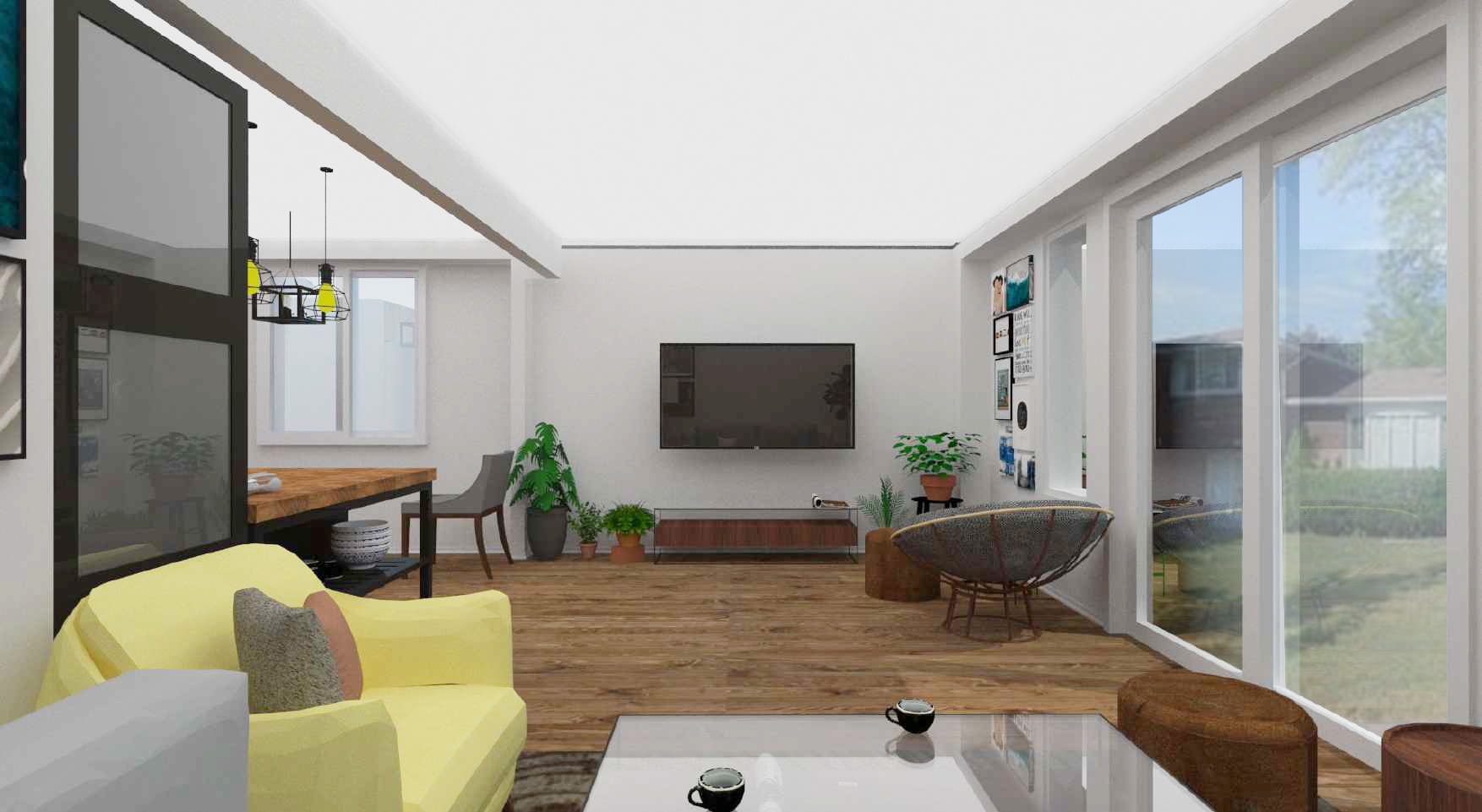AD House Canada
In a 1600sqft Canadian residence, we curated a functional furniture layout and decor. The ground floor seamlessly integrated the living, dining, and kitchen areas, opening to a backyard and front parking. Upstairs, two bedrooms with attached bathrooms and dressing spaces were designed for optimal comfort and style.
In a 1600sqft Canadian residence, we curated a functional furniture layout and decor. The ground floor seamlessly integrated the living, dining, and kitchen areas, opening to a backyard and front parking. Upstairs, two bedrooms with attached bathrooms and dressing spaces were designed for optimal comfort and style.
Project
Scope of Work
Furniture Layout
Tailored to the routine of a working Indian couple in Canada, the furniture layout focused on creating cozy spots for tea sessions, veggie chopping, and dressing up. The design harmonized functionality and comfort, reflecting their lifestyle and bringing a personalized touch to their living space.
Selection
Furniture selection aligned with two proposed themes, catering to space and preferences. Curated from online platforms, choices were tailored to each theme’s essence, effectively transforming the space while accommodating the client’s needs and the specific ambiance they desired.
3Ds & Mood Boards
To achieve the desired furniture aesthetic, we crafted mood boards for a clear visual representation. These boards served as a crucial tool in refining the final look, ensuring alignment with the envisioned design and creating a cohesive atmosphere in the space.






