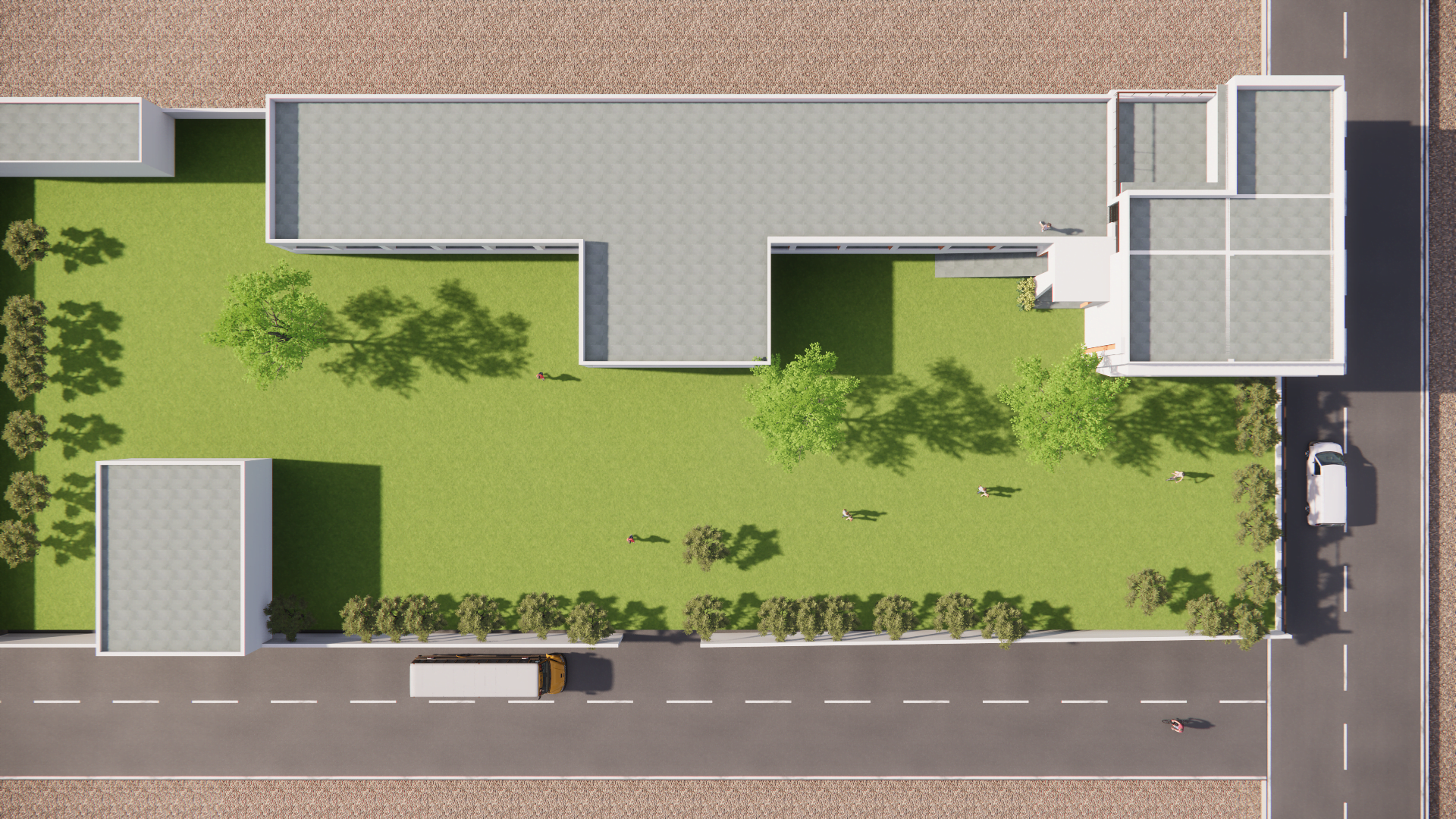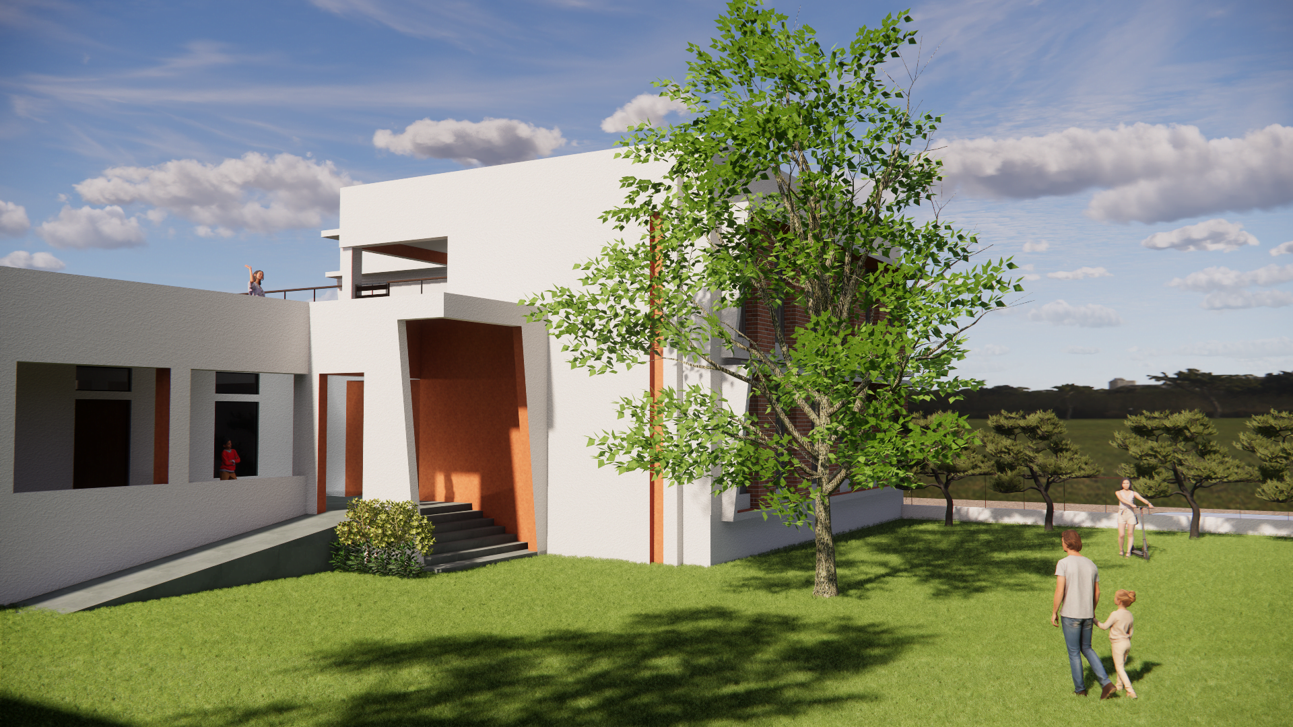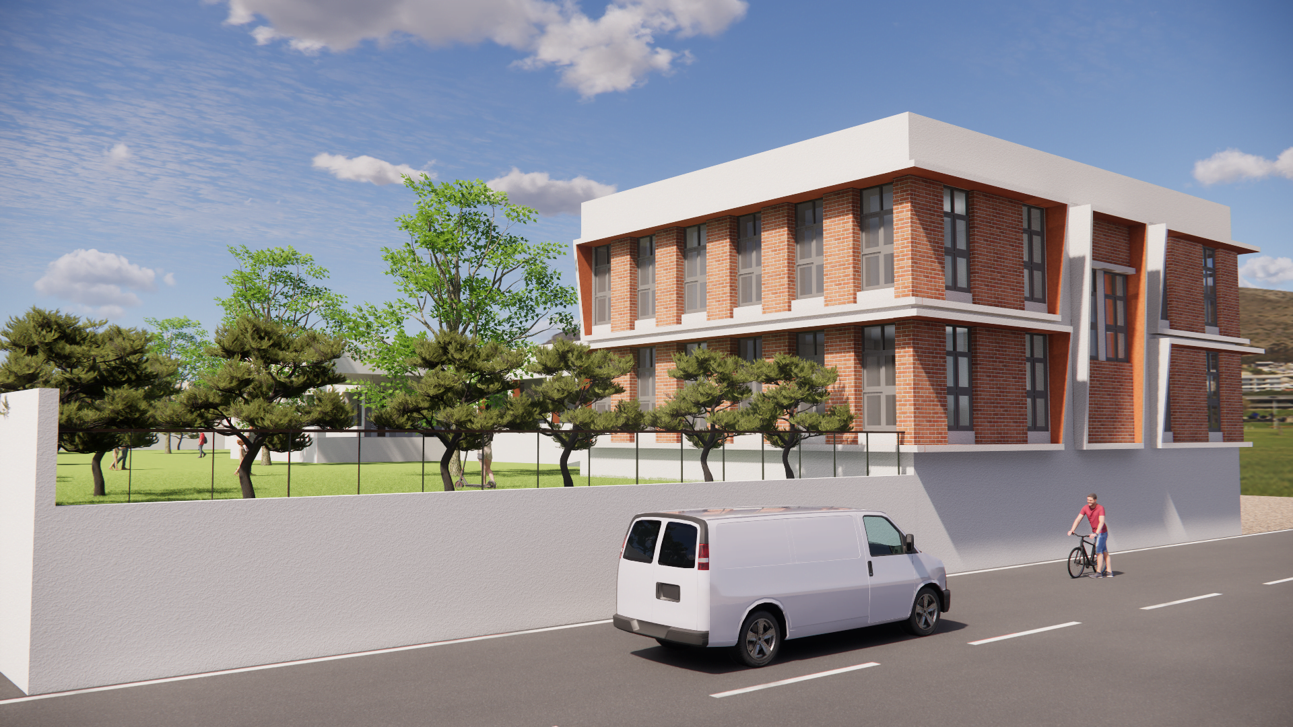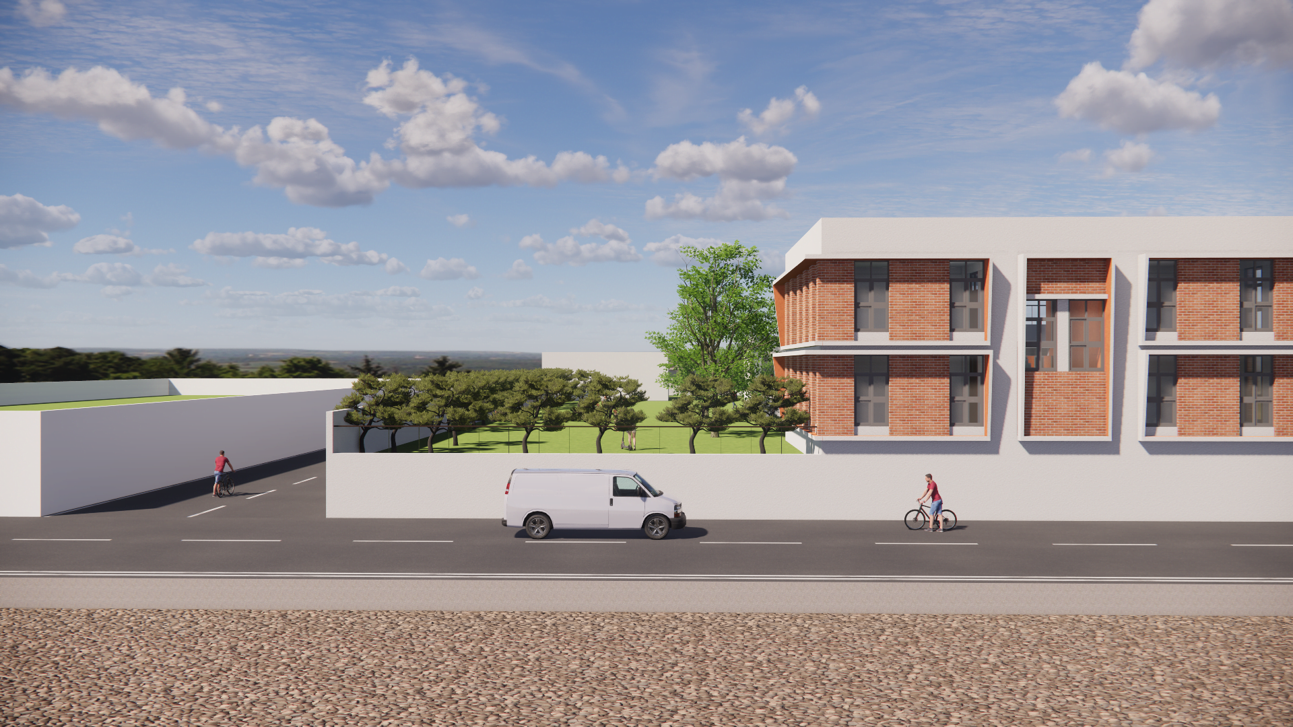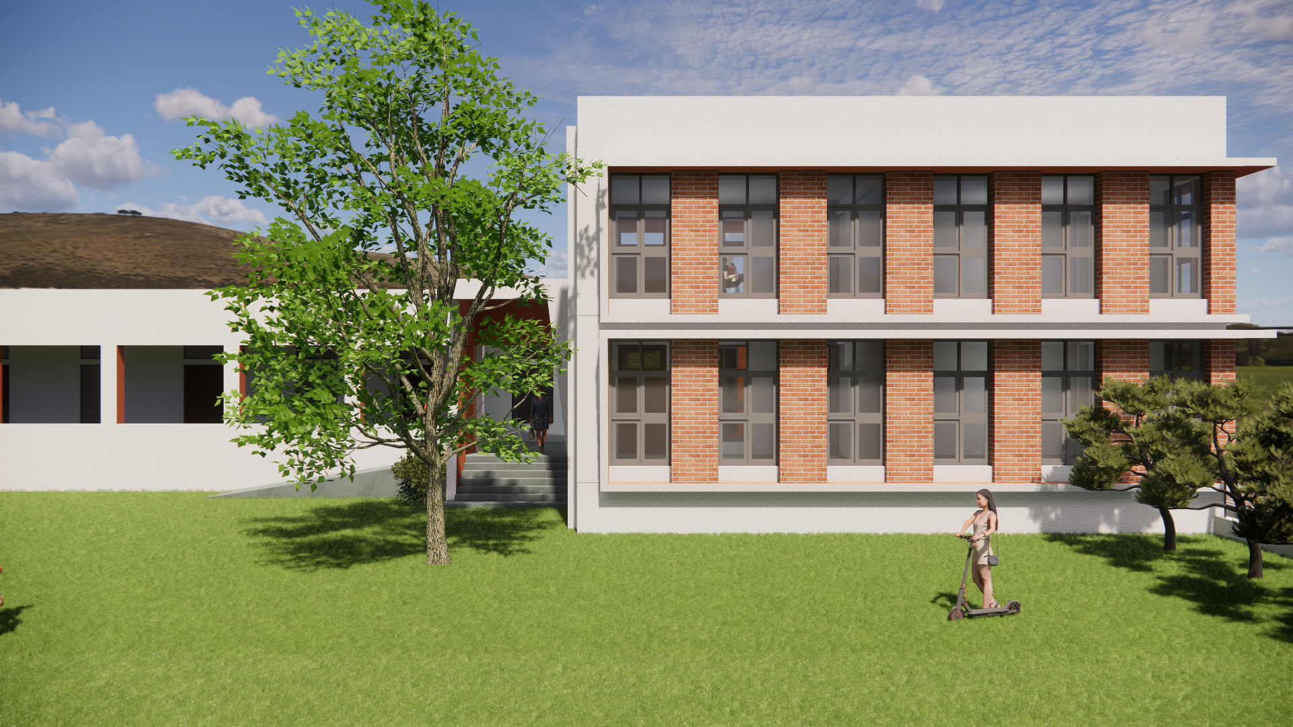Bodh School- Silibawri
We are privileged to share the story of a transformative project that exemplifies our dedication to enhancing educational spaces. Collaborating with Bodh Shiksha Samiti, an esteemed NGO, we embarked on a mission to design a school that resonates with their vision of accessible and holistic learning. We, as an architectural firm in collaboration of ArchVista Designers, are deeply involved in shaping educational environments in and around Alwar, Rajasthan. Our commitment extends to crafting spaces that inspire learning, fostering creativity, and supporting the growth of future generations within the region.
We are privileged to share the story of a transformative project that exemplifies our dedication to enhancing educational spaces. Collaborating with Bodh Shiksha Samiti, an esteemed NGO, we embarked on a mission to design a school that resonates with their vision of accessible and holistic learning. We, as an architectural firm in collaboration of ArchVista Designers, are deeply involved in shaping educational environments in and around Alwar, Rajasthan. Our commitment extends to crafting spaces that inspire learning, fostering creativity, and supporting the growth of future generations within the region.
Silibawri, Alwar
Scope of Work
Bodh School- Silibawri
About Bodh Shiksha Samiti
Bodh Shiksha Samiti, affectionately known as Bodh, traces its origins to the collaborative establishment of Bodhshala, a community school in Jaipur, Rajasthan. This transformative effort, launched in 1987, united the Gokulpuri urban slum community and like-minded individuals in their unwavering belief in accessible quality education. Today, Bodh excels in both urban and rural education, offering training in child-centric pedagogy and curriculum development. Its diverse network of Bodhshalas and collaborations reflects its commitment to equitable learning.
Site & Classroom Planning
Our journey encompassed designing a 7-classroom block for Bodh Shiksha Samiti. Guided by the philosophy of unity with nature, the site planning seamlessly incorporated existing trees. Each of the 200 sqft. classrooms was thoughtfully crafted to foster an immersive learning experience. Featuring five expansive windows per classroom, we harnessed natural light, minimizing reliance on artificial illumination during daylight hours.
Facade Design
To encapsulate Bodh’s spirit within architecture, our facade design embraced exposed brickwork and captivating sun shades. Exposed bricks symbolized community strength, while sun shades introduced an element of intrigue and visual interest. This dynamic elevation added a burst of vitality to the overall design, embodying Bodh Shiksha Samiti’s commitment to nurturing vibrant learning spaces.
