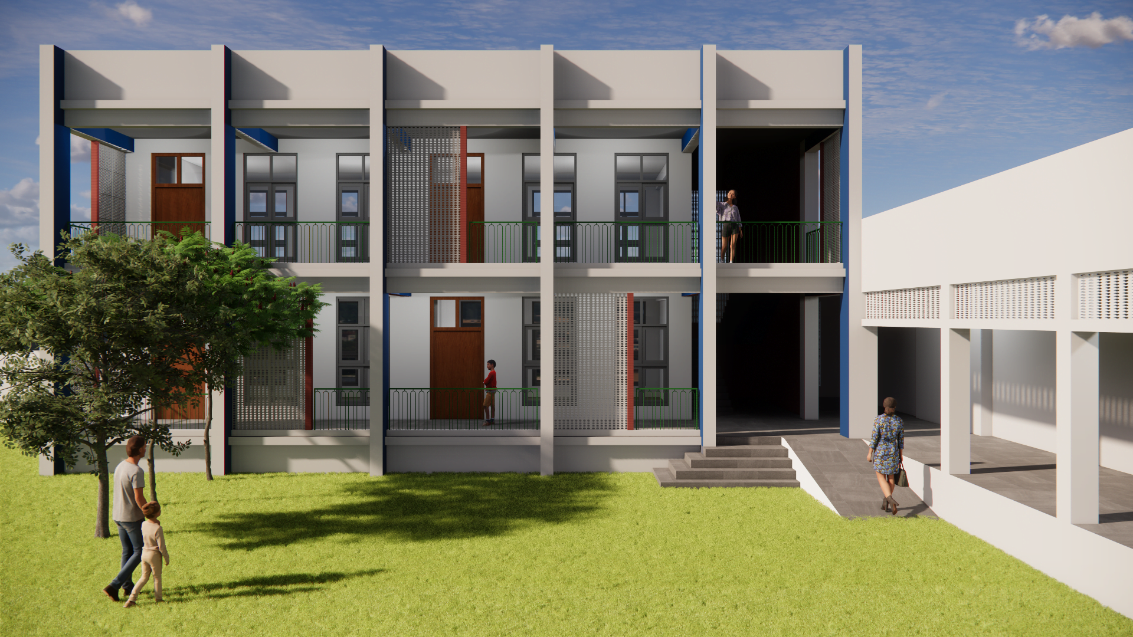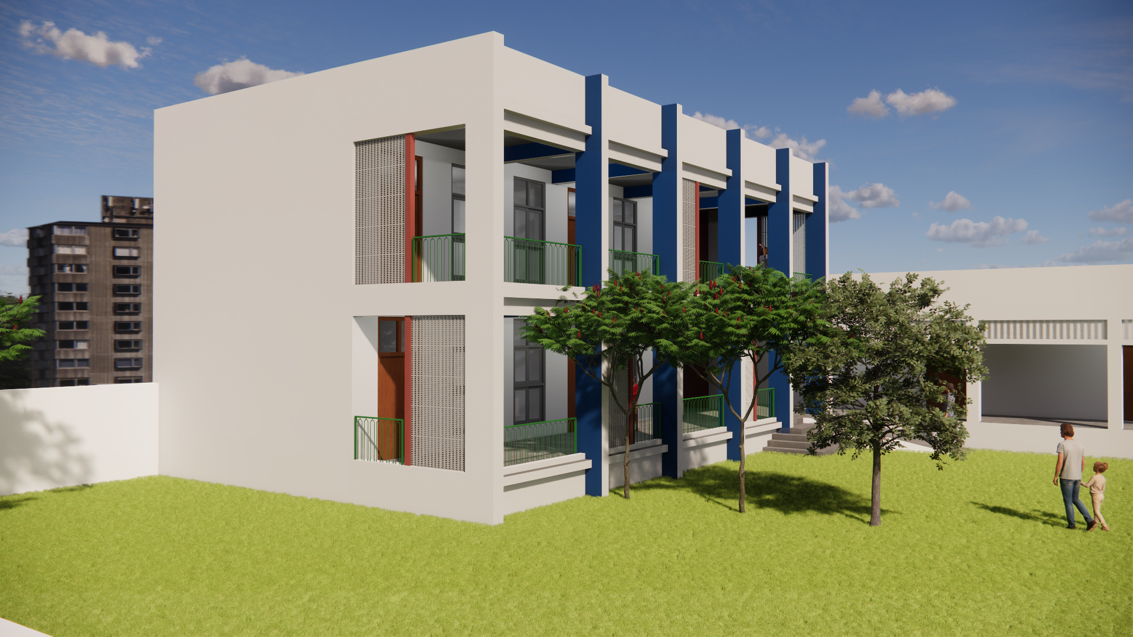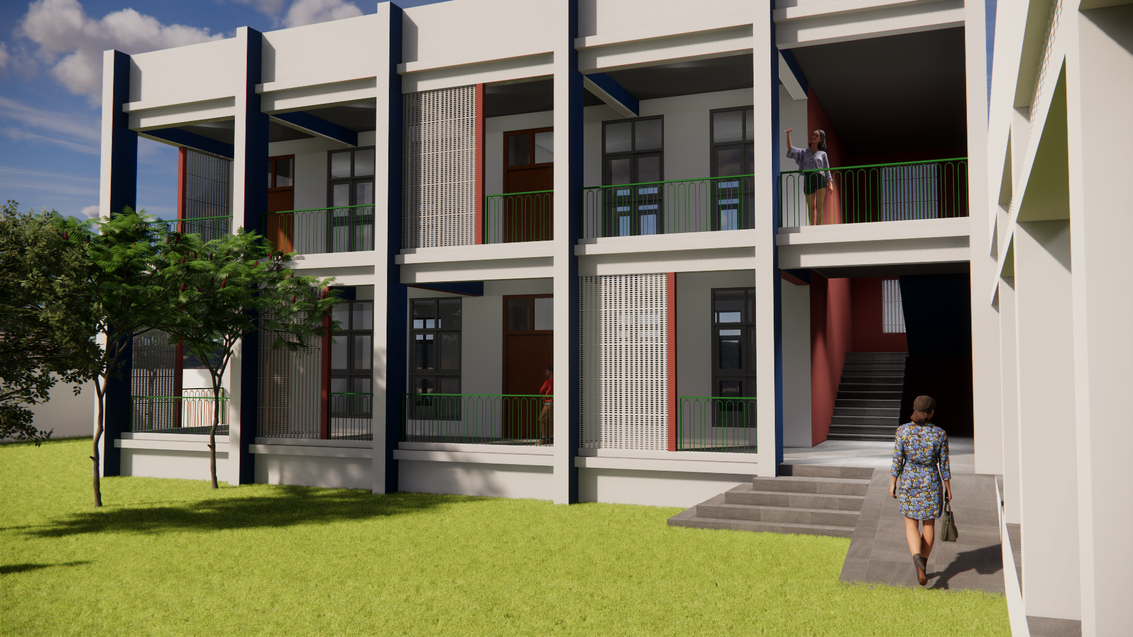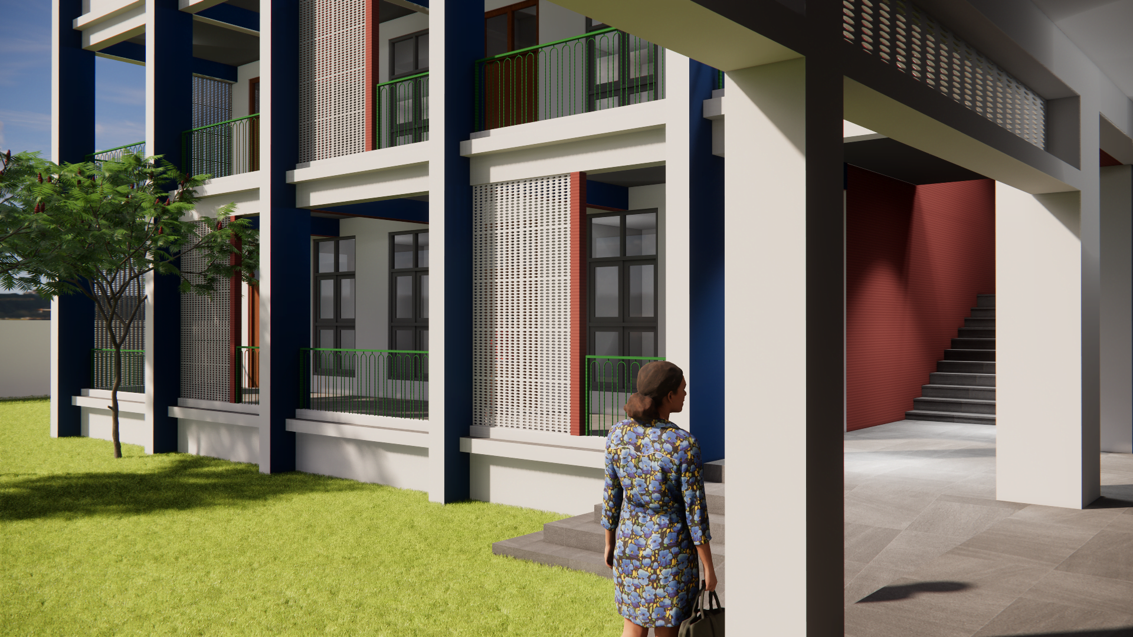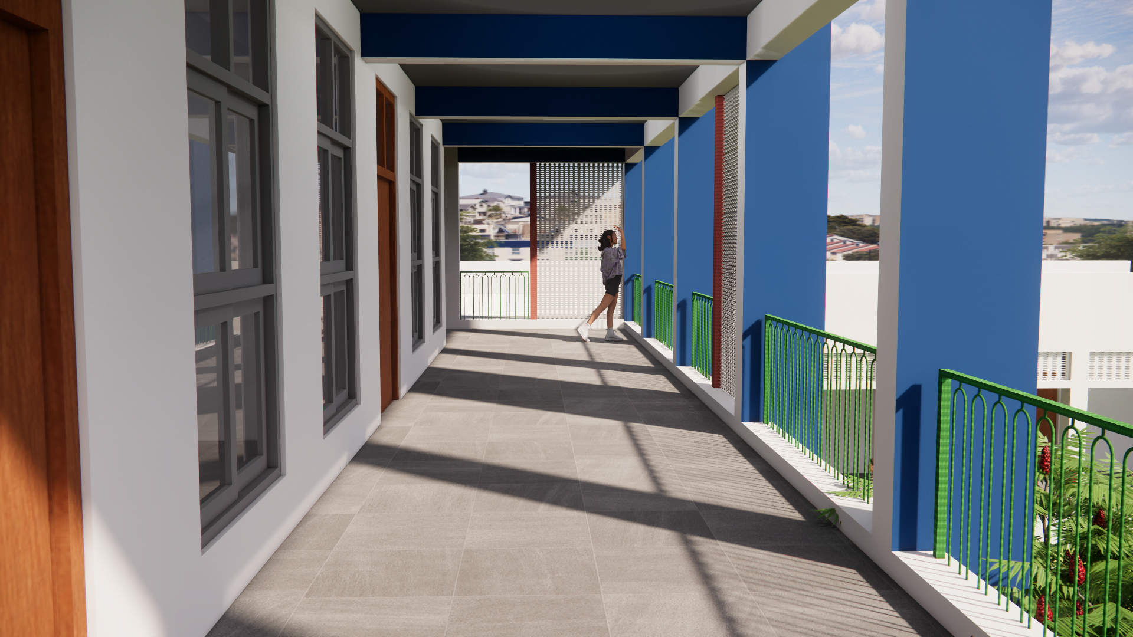Bodh School- Dev Ka Devra
We are privileged to share the story of a transformative project that exemplifies our dedication to enhancing educational spaces. Collaborating with Bodh Shiksha Samiti, an esteemed NGO, we embarked on a mission to design a school that resonates with their vision of accessible and holistic learning. We, as an architectural firm in collaboration of ArchVista Designers, are deeply involved in shaping educational environments in and around Alwar, Rajasthan. Our commitment extends to crafting spaces that inspire learning, fostering creativity, and supporting the growth of future generations within the region.
We are privileged to share the story of a transformative project that exemplifies our dedication to enhancing educational spaces. Collaborating with Bodh Shiksha Samiti, an esteemed NGO, we embarked on a mission to design a school that resonates with their vision of accessible and holistic learning. We, as an architectural firm in collaboration of ArchVista Designers, are deeply involved in shaping educational environments in and around Alwar, Rajasthan. Our commitment extends to crafting spaces that inspire learning, fostering creativity, and supporting the growth of future generations within the region.
Dev Ka Devra, Alwar
Scope of Work
Bodh School- Dev Ka Devra
About Bodh Shiksha Samiti
Bodh Shiksha Samiti, affectionately known as Bodh, traces its origins to the collaborative establishment of Bodhshala, a community school in Jaipur, Rajasthan. This transformative effort, launched in 1987, united the Gokulpuri urban slum community and like-minded individuals in their unwavering belief in accessible quality education. Today, Bodh excels in both urban and rural education, offering training in child-centric pedagogy and curriculum development. Its diverse network of Bodhshalas and collaborations reflects its commitment to equitable learning.
Site & Classroom Planning
Our transformative journey involved crafting a 4-classroom block for Dev Ka Devra. Rooted in a philosophy of unity with nature, our site planning artfully integrated existing trees, creating a tranquil courtyard sanctuary. Seamlessly interconnected, each 200 sqft. classroom extends its embrace to the corridor and courtyard, promoting a sense of openness and community. Meticulously designed, the classrooms are immersive havens for learning, adorned with five expansive windows that usher in abundant natural light. This strategic design approach ensures minimal dependence on artificial illumination, enhancing both the eco-friendliness and the quality of the learning environment.
Facade Design
Our facade design for Dev Ka Devra school is a testament to the vibrant essence of the organization. Bright colors symbolize energy and positivity, while intricate jail work generates dynamic light and shadow interplay. Captivating sun shades offer comfort and architectural elegance. Our approach encapsulates Bodh’s ethos in visual form, creating an inviting and inspiring environment for students to thrive.
